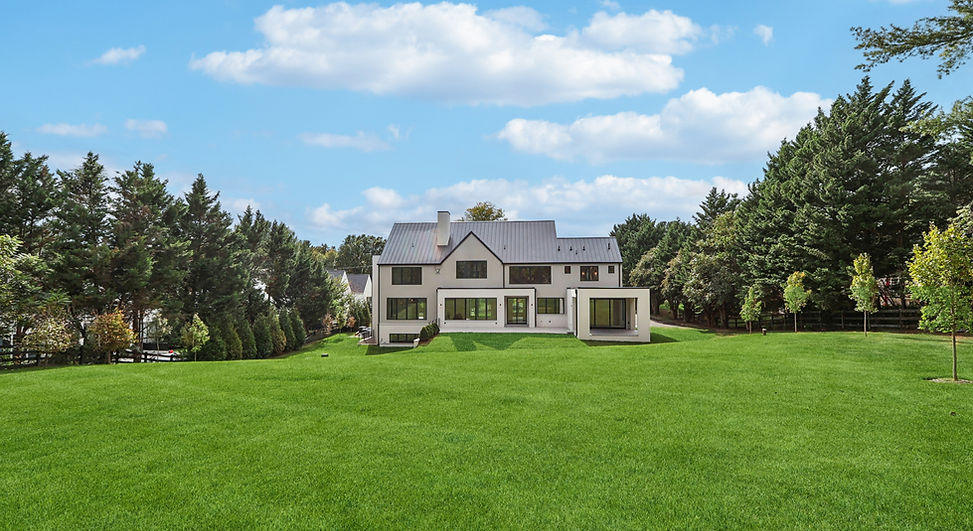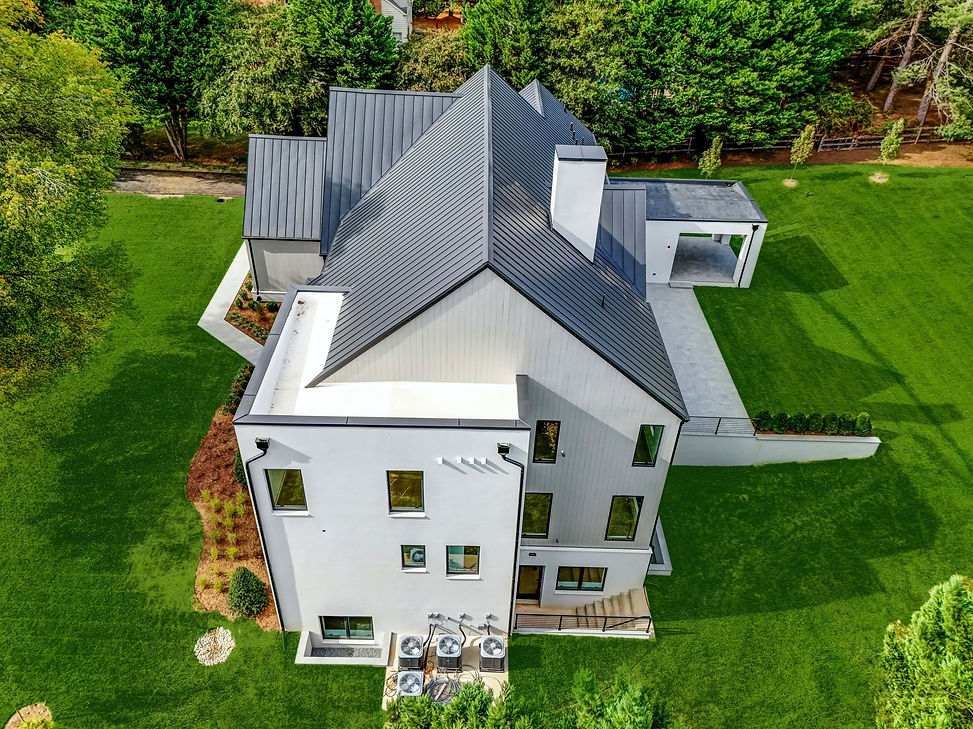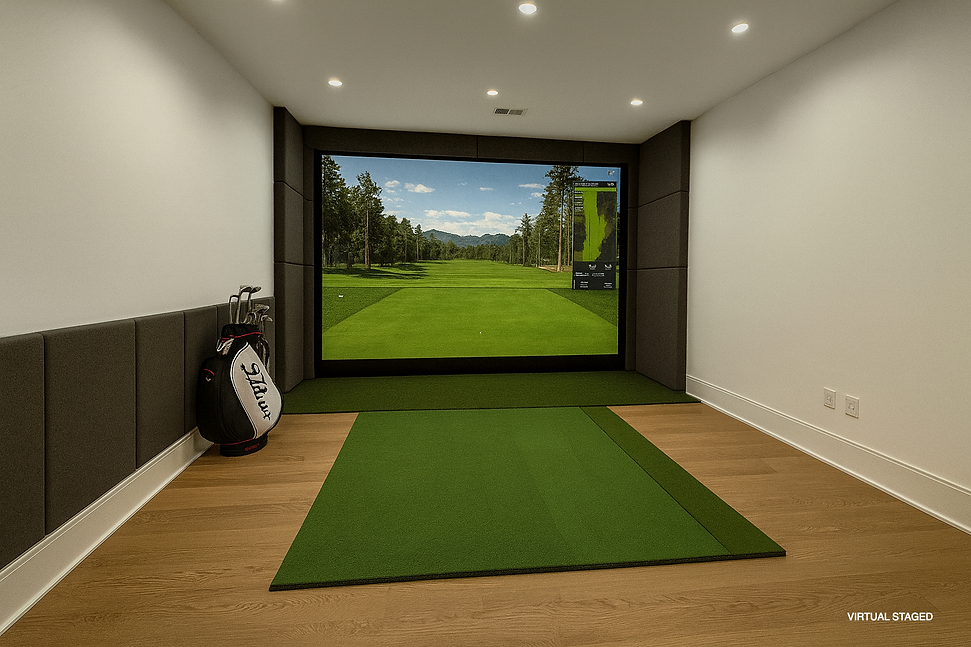top of page
Few people build more than one home in their lifetime, therefore, it should be built with time tested and well established principles of architectural design and construction with every precaution and care conceivable.
Proportion, balance, scale, harmony, color and textures are all part of the building equation that is carefully organized to create a true expression of sustainability and architectural originality. Form and function, beauty and use, are coupled together in every extraordinary custom home. Lacking one or another, a home will never reach its maximum potential.
Executed with absolute precision and uncompromising attention to form, material and detail, Palladio & Co. provides the framework, knowledge and unsurpassed service for the collaboration between design professionals, craftsmen and our clients. We strive to build you a custom home that will be a timeless masterpiece that not only is emotionally, aesthetically and functionally pleasing but that has permanent enduring value and beauty tailored to your specific needs and lifestyle.
Nestled in the heart of Great Falls, this modern transitional masterpiece, designed by Harrison Design and constructed by Palladio & Co., offers an unparalleled living experience. With a dynamic, open floor plan bathed in natural light, it effortlessly blends traditional elegance with contemporary convenience.
Spanning approximately 9,545 square feet across three meticulously finished levels, this architectural gem is a designer’s dream, featuring state-of-the-art finishes and thoughtfully curated details throughout.
Prospective buyers are encouraged to inquire for further information about the distinctive features and key specifications of this remarkable property.
Private tours are available by appointment. Broker and Agents welcomed.
FRONT ELEVATION

REAR ELEVATION

REAR ELEVATION

OPTIONAL POOL CONCEPTUAL RENDERING















































MAIN LEVEL

UPPER LEVEL

LOWER LEVEL

BUILDING SECTION

HOUSE LOCATION SURVEY
bottom of page
